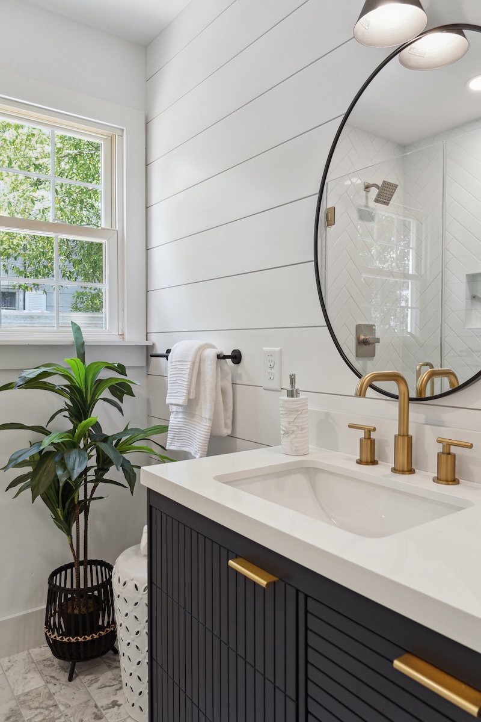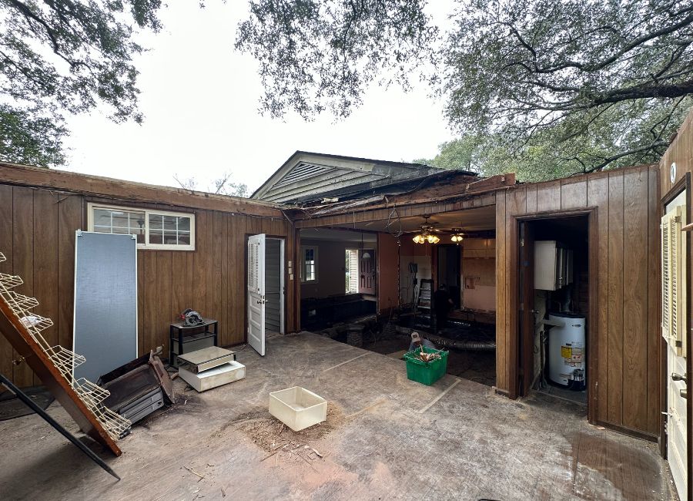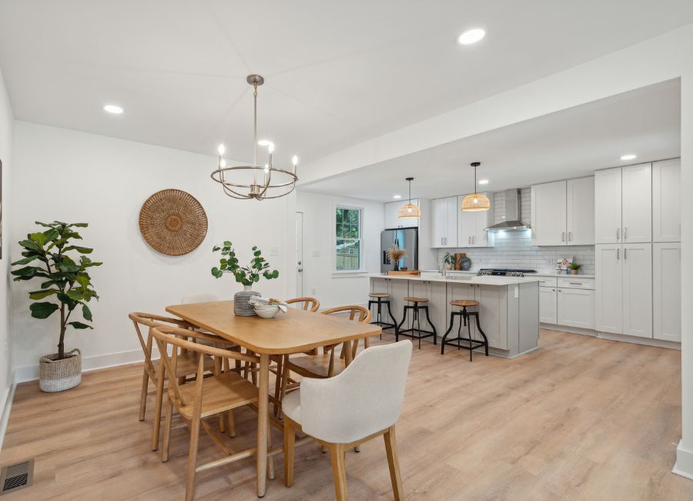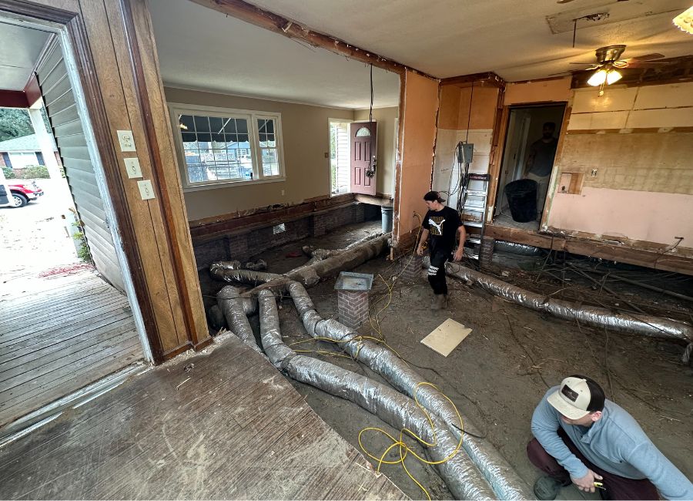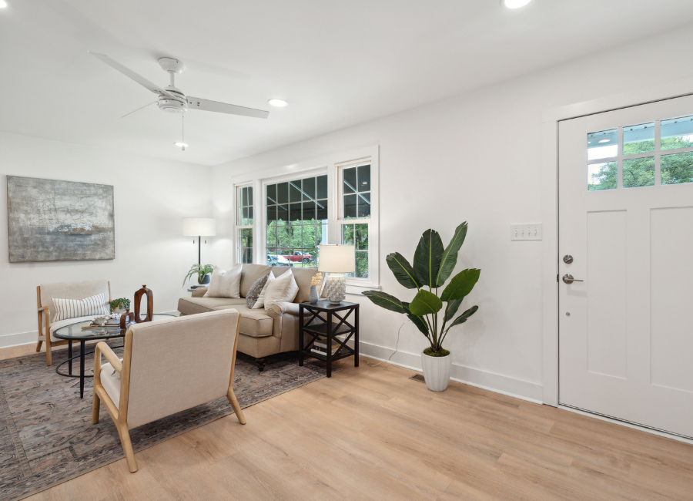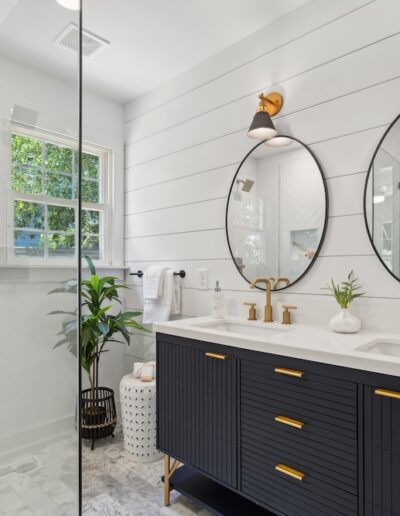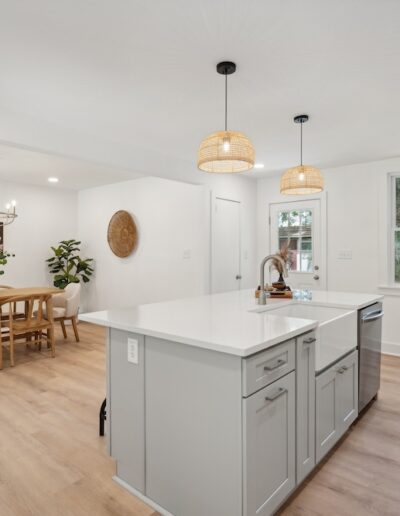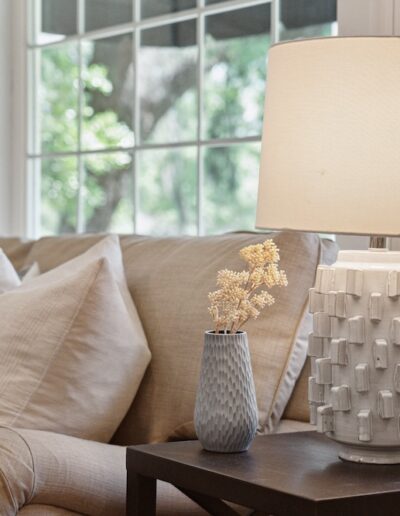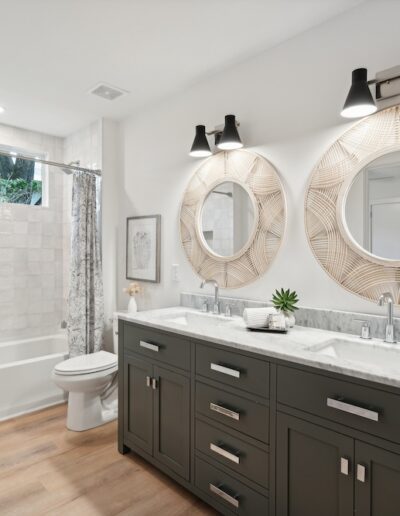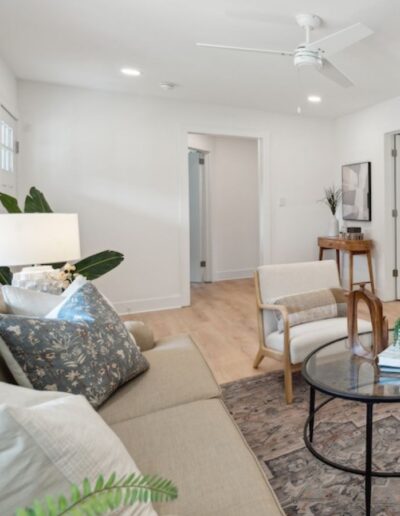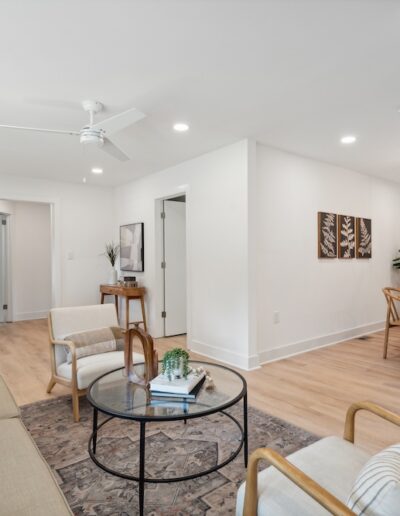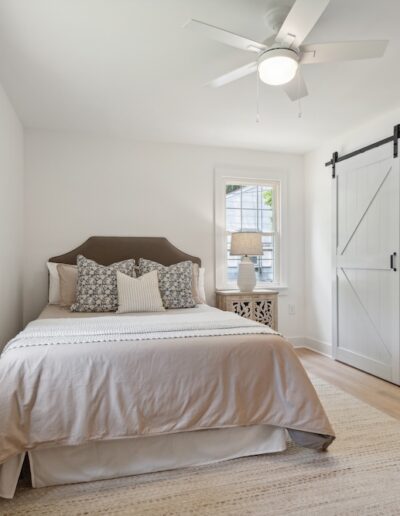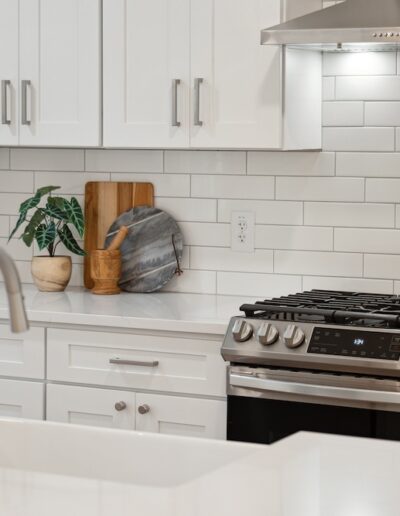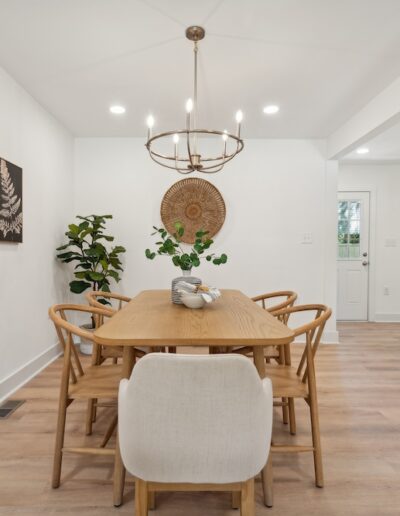Charleston Farms
STUDS OUT Whole Home Remodel
From Beginning to end.
Honest Work. Done Right. Every Time.
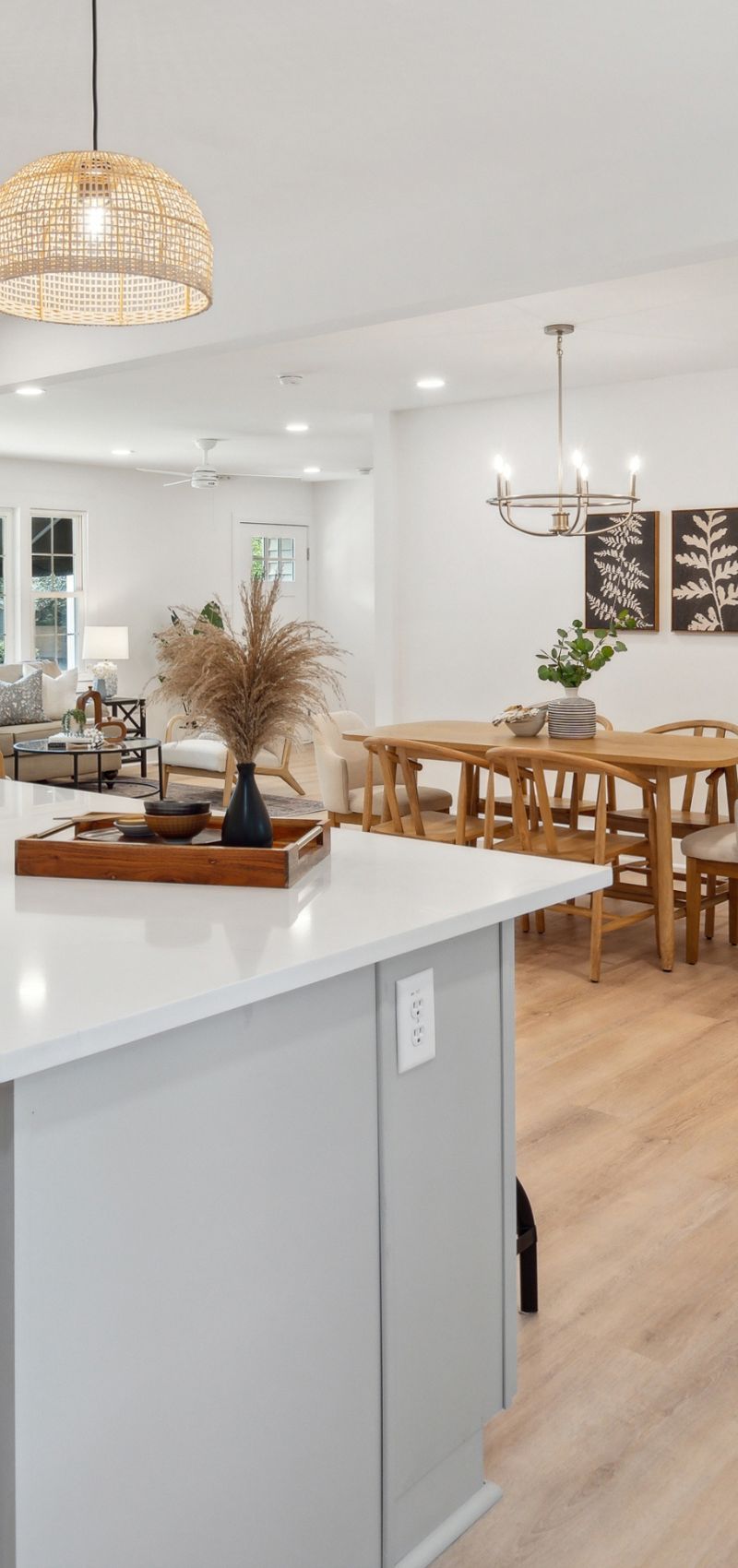
Project Description
Project Brief: This studs out renovation in Charleston Farms, less than a mile from Park Circle, is stunning! With an open kitchen to living floor plan, a primary with en-suite bathroom, spacious guest rooms with a shared tile surround tub and huge fenced in backyard. This is truly a home to admire.
Project Details: This home started as an extremely termite damaged home that required most of the original framing to be replaced. In replacing the framing we were able to removed many of the interior walls to open this floorplan. What started as a 2 bed and 1 bath home was converted to a 3 bed/2bath home and large kitchen was moved to an addition that was once a living room. This project transformed this home into a beautiful home that is ready for a family to move in.
Featured Project
3 Bedroom, 2 BathRoom Home REnovation
Charleston Farms
Timeline
3.5 Months
Cost
$185,000.00

Kitchen
The original kitchen was very small and in a location that didn’t allow for hosting. We moved the entire kitchen into what was originally the living room to provide a large island and ample cooking and hosting space.

Bathroom
We added a new guest bathroom in the old kitchen space with dual entry from the 3rd guest room and new living room. Both bathrooms have beautiful tile work and spectacular finishes.

Living Room
The living room was relocated to the front of the home just off of the kitchen and dining areas to provide a spacious entertaining area.

Exterior
The exterior was given a facelift with updated landscaping and new privacy fencing.
From Blueprint
to reality
Let’s Have a Chat.
