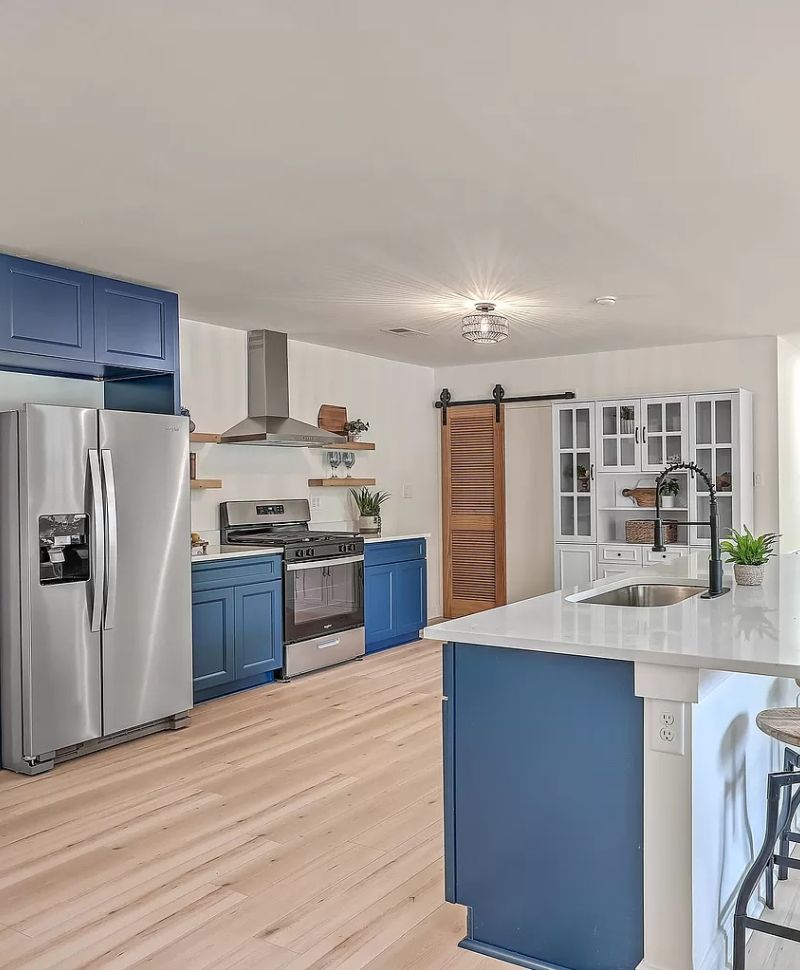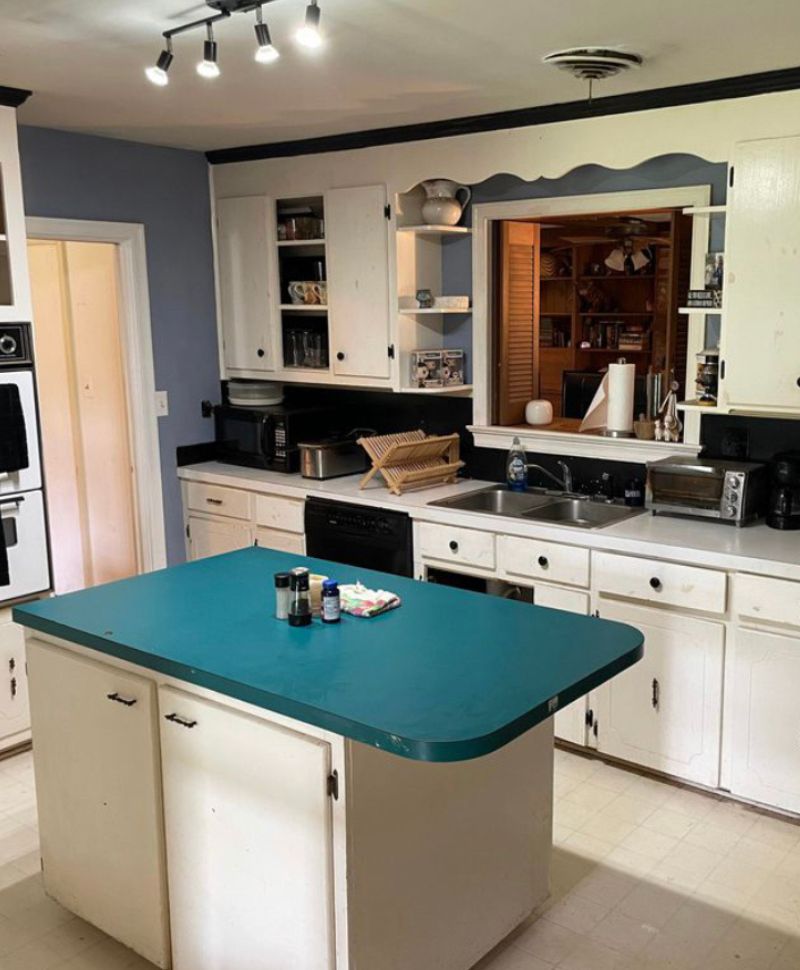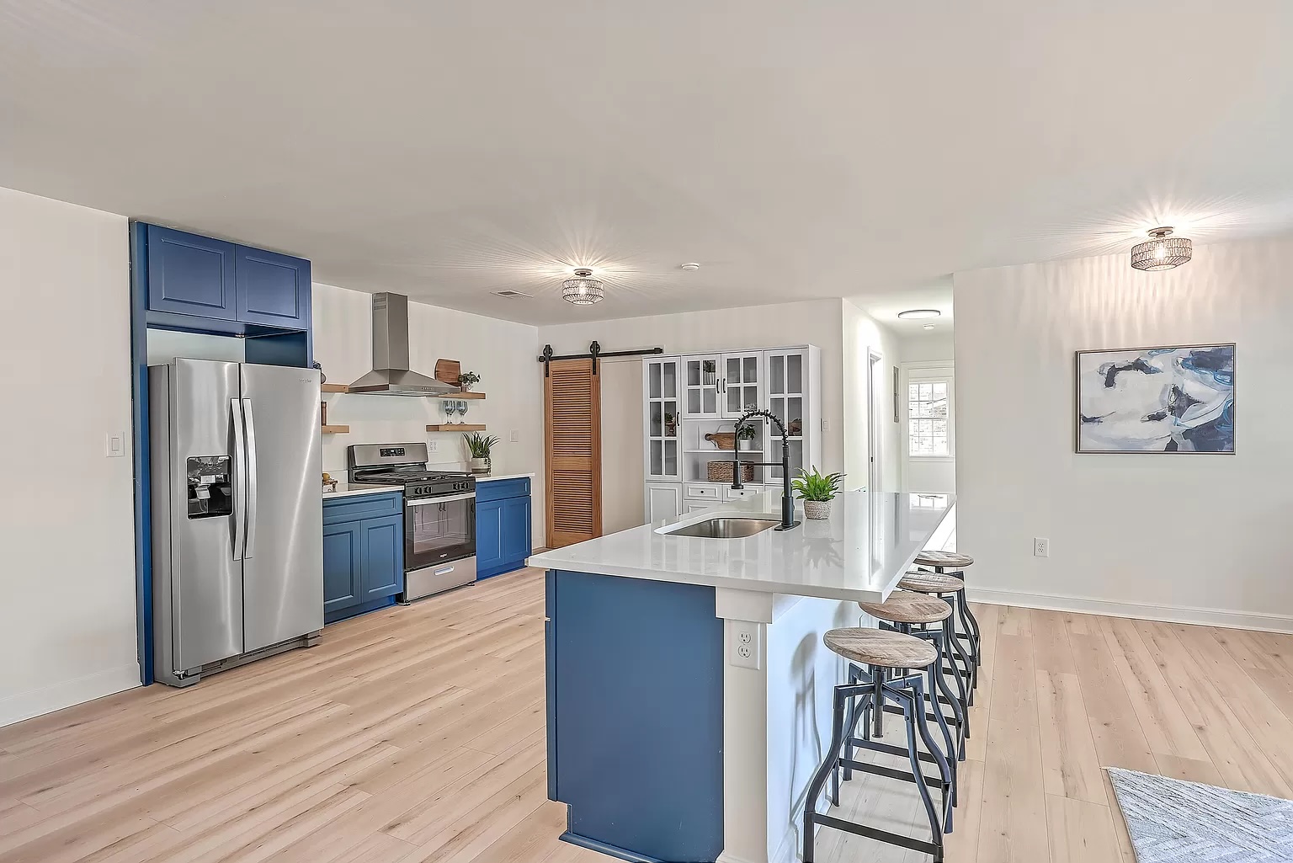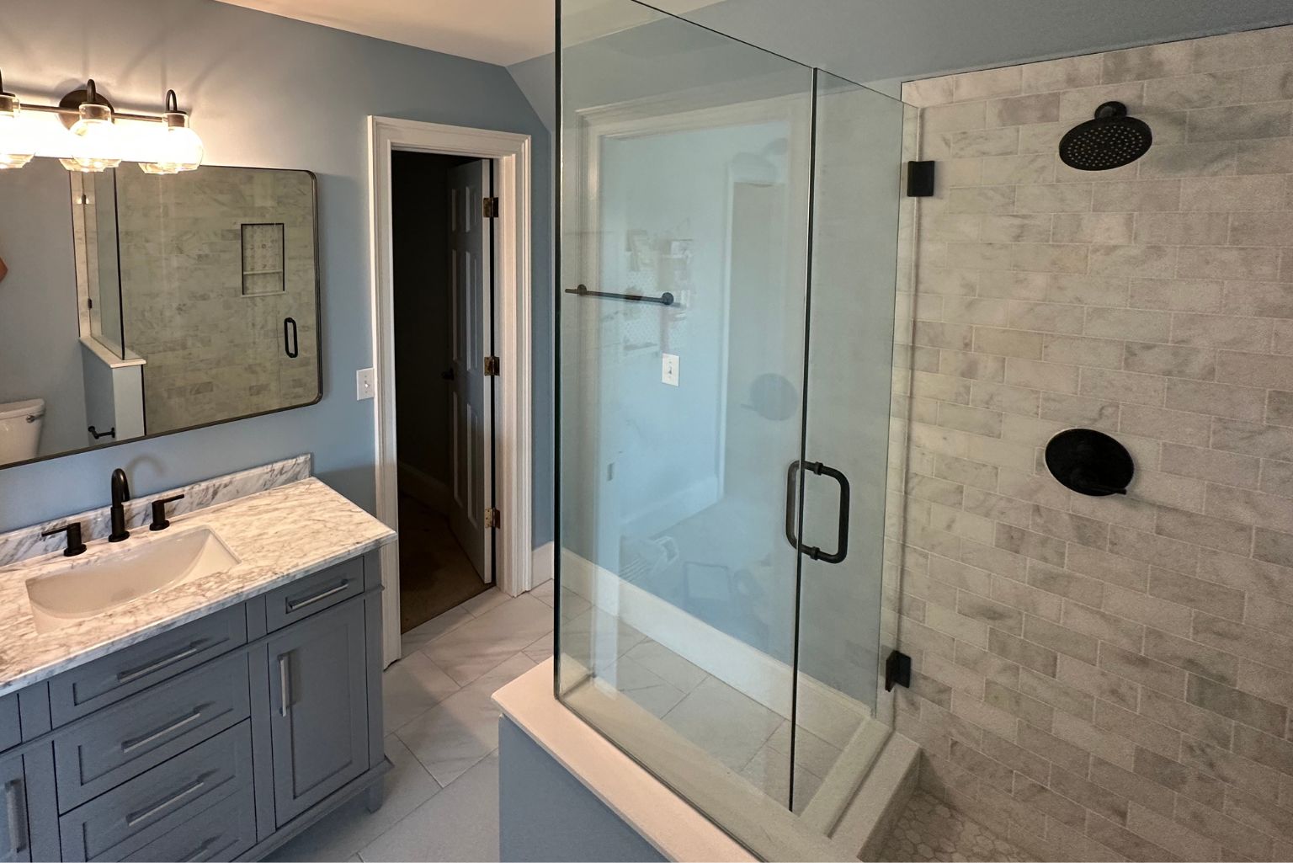1621 Sanford Rd, Charleston, SC 29407
Whole Home Remodel
From Beginning to end.
Honest Work. Done Right. Every Time.

Project Description
Project Brief
This was a fun project for a local investor who purchased this home built in the 1960s. Our goal was to provide a beautiful home for someone to start a family in while adding value for the investor.
Project Details
This home started as a two bedroom and one of the key components was to add a 3rd. We transformed the existing footprint of the garage into a large 3rd bedroom. In addition to adding swuare footage, the entire home was gutted and 3 walls removed to provide a large open floor plan with a massive kitchen and beautiful bathrooms.
Timeline
4 Months
Cost
Estimated $170,000
Featured Project
3 Bedroom 2 Bath Remodel
1621 Sanford Rd, Charleston, SC 29407
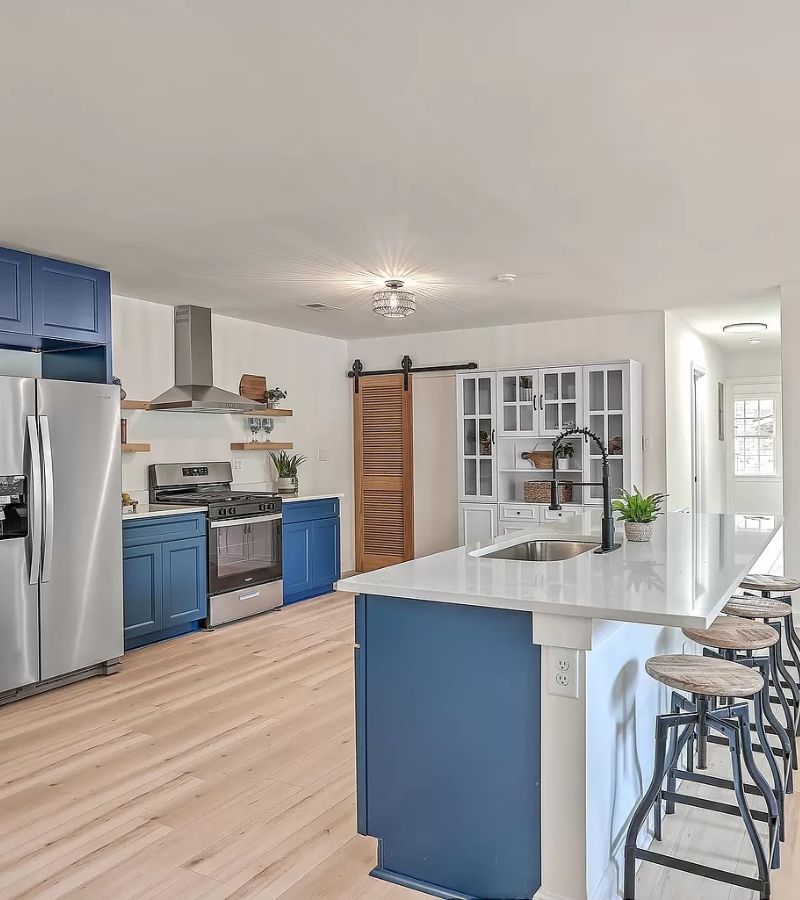
Kitchen
What started as a very small, outdated kitchen was transformed by the removal of 3 walls. This kitchen doubled in size and we added a large island to host guests. Blue cabinets make this space pop.
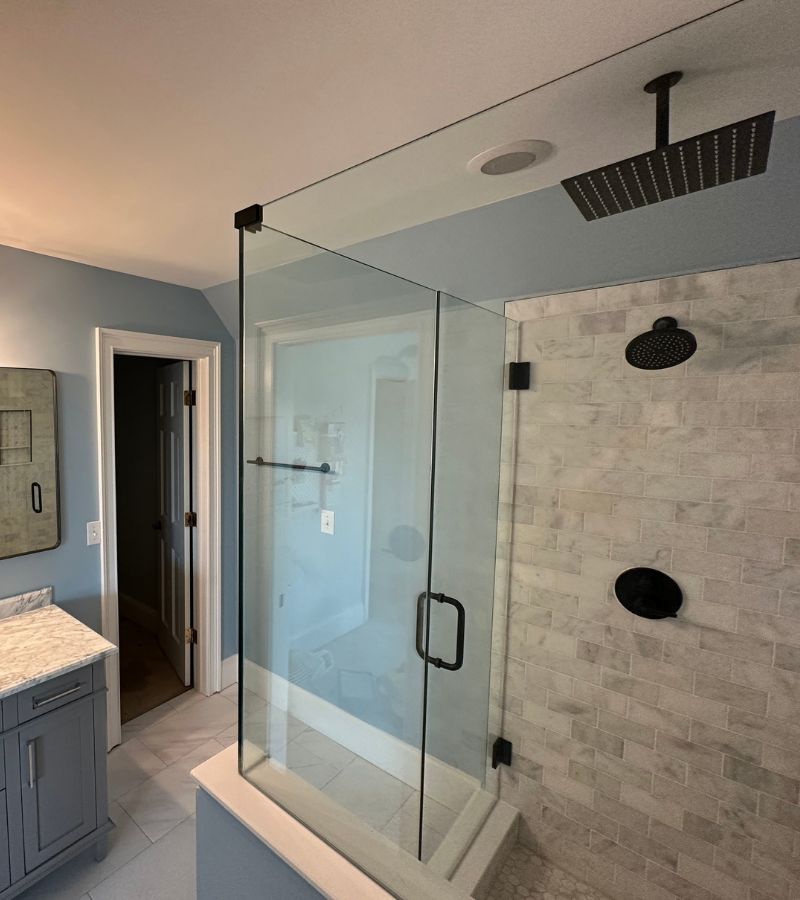
Bathroom
All bathrooms were modernized with intricate tile work, large double vanities and fixtures that made this home look 50 years newer
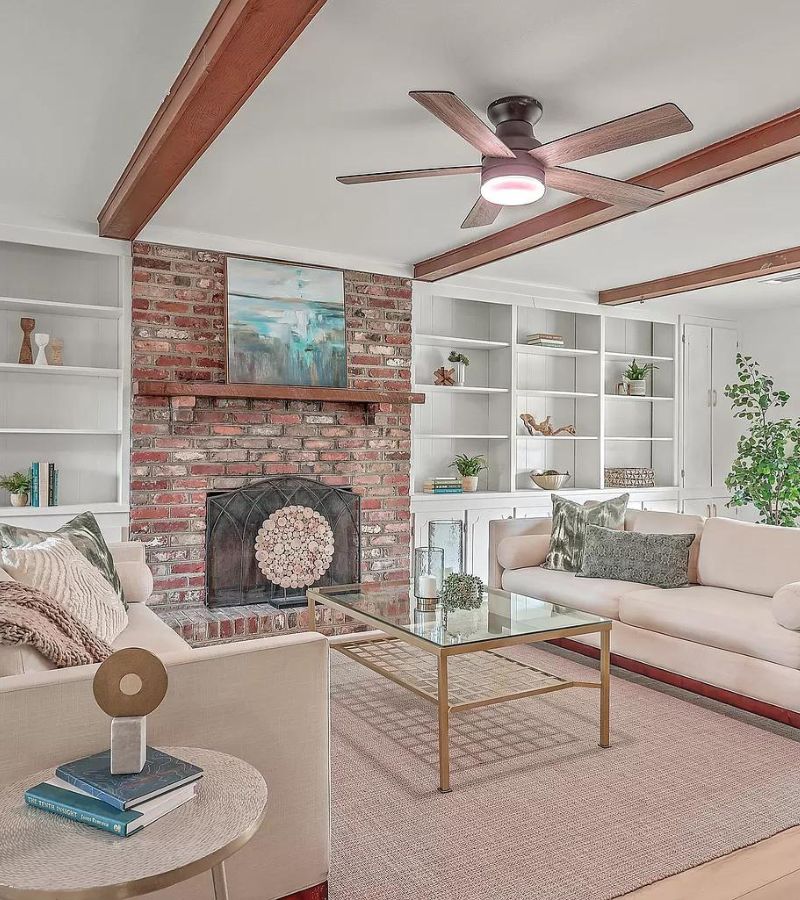
Living Room
The living room was focused on providing open space for guest to enjoy. The exposed beams provide a focal point and we turned the existing brick into a great accent piece.
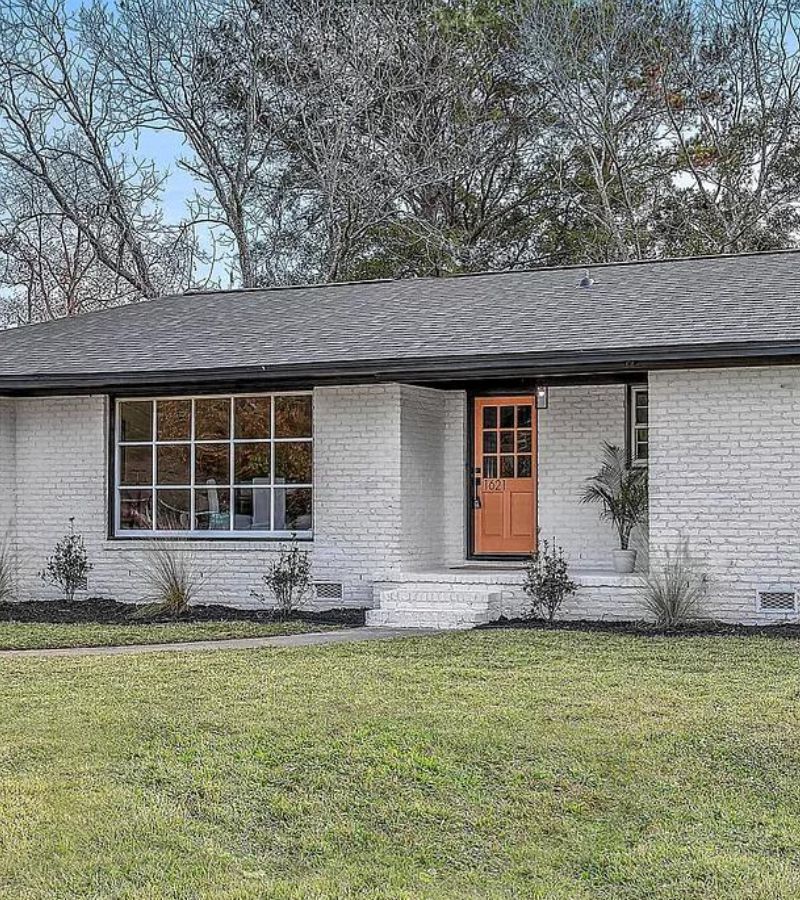
Exterior
Like most brick ranch homes in the area, the exterior had long been neglected. After replacing all the wood trim and installing a new roof, we painted the brick and updated to exterior doors to provide a home that looked like it fit in the great neighborhood it was located in.
From Blueprint
to reality
Let’s Have a Chat.
